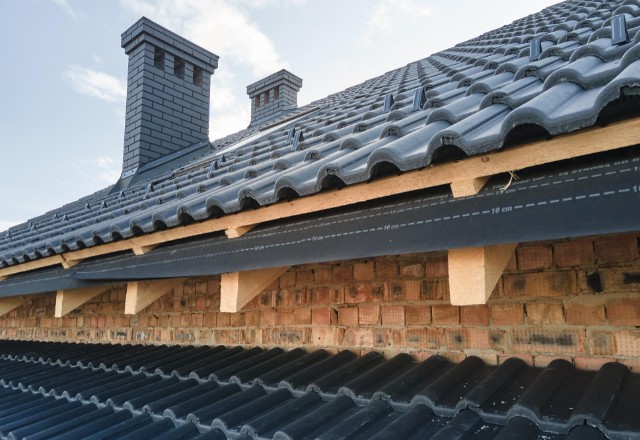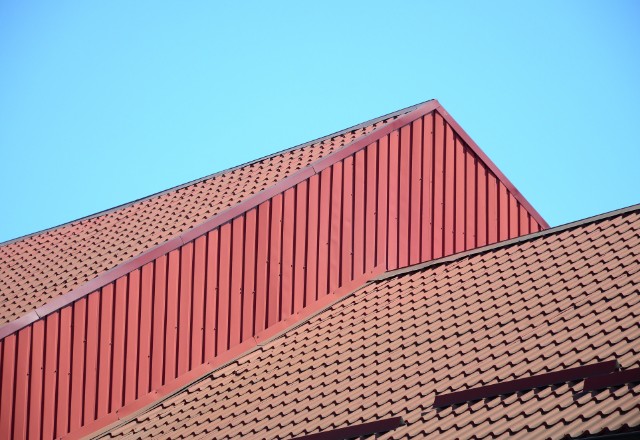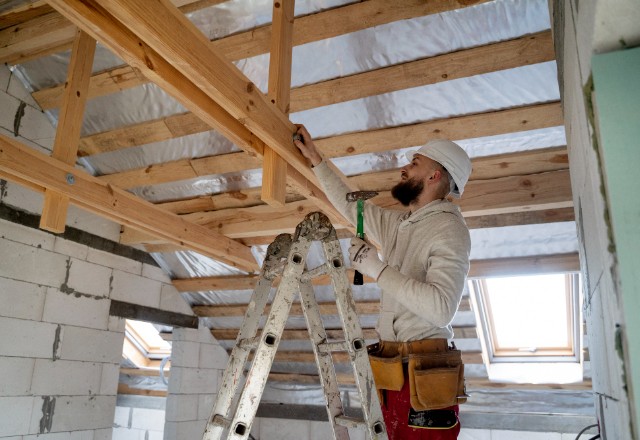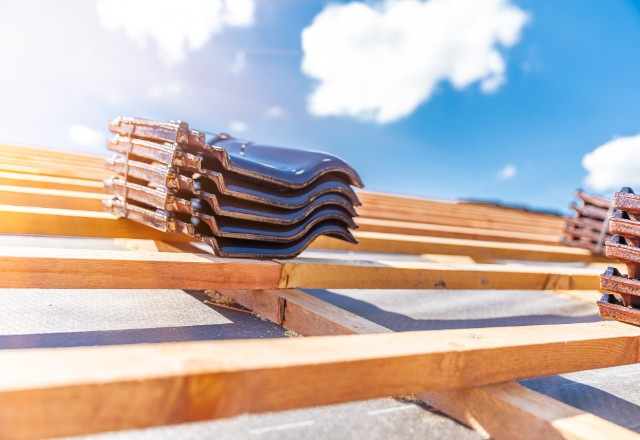A roof system refers to the combination of various components and materials that work
together to protect a building from the elements and ensure its structural integrity. It is
essentially the outermost layer of a building’s envelope, designed primarily to shield it
from rain, snow, wind, and other weather conditions. A well-designed and properly
installed roof system is essential for preventing water damage, maintaining proper
ventilation, and prolonging the lifespan of the building. It consists of several key
elements. Each of these components plays a crucial role in creating a watertight barrier
and providing adequate insulation and ventilation for the building. Roof systems can vary
in their design, materials, and installation methods, depending on the specific
requirements of the building and the climate in which it is located.
Disclaimer: While the information provided in this article is intended to provide a general
overview of roof systems, it should not be used as a substitute for professional advice.
For specific advice regarding your building project, we recommend consulting with a
licensed and experienced roofing contractor. Advance Roofing LLC has been proudly
serving the Spokane, WA area for many years with the highest standard of quality roofing
solutions and we are always happy to help.
Types of Roof Systems
There are several types of roof systems, each determined by factors such as the
architectural style of the home, the type of roofing material used, and the pitch of the roof
structure. Here are some of the most common types:
- Sloped Roofs: Sloped roofs are the most popular type, seen in a variety of architectural
styles. They provide excellent water drainage and are typically covered with materials like
asphalt shingles, metal roofing, or wooden boards. - Flat Roofs: Flat roofs are commonly found in commercial buildings but are also used in
some residential properties. They require special attention to proper drainage to prevent
water damage. - Gable Roofs: Gable roofs are characterized by their triangular shape formed by two
sloping sides meeting at a ridge. They are popular due to their simple design and
excellent water drainage. - Mansard Roofs: Mansard roofs have two slopes on each side with the lower slope
being steeper than the upper slope. They offer additional living space in the form of a full
attic or a room with a sloping ceiling. - Gambrel Roofs: Gambrel roofs have two slopes on each side, with the lower slope
being steeper than the upper slope, similar to mansard roofs. Gambrel roofs are
commonly seen in barns and provide ample space in the attic.
The type of roof system you choose will depend on the architectural style and your
specific needs. Consulting with a roofing professional can help you determine the most
suitable option for your home or building.
Components of a Roof System
A roof system is comprised of several components that work together to provide
protection, insulation, and proper ventilation for a home or building. Understanding these
components is essential for ensuring a durable and long-lasting roof.
- Roof Deck: The roof deck is the foundation of the roof system and
serves as the structural base to which all other components are
attached. It is typically made of wood or metal and provides support for
the roof covering. - Roof Underlayment: The underlayment is a layer of protection placed on
top of the roof deck. It acts as a waterproof barrier, preventing water
from penetrating the roof and causing damage. Synthetic underlayment
and asphalt felt are commonly used materials. - Roofing Material: The roofing material is the outermost layer of the roof
system and is responsible for protecting against weather elements such
as rain, snow, and sunlight. Common roofing materials include asphalt
shingles, metal panels, clay or concrete tiles, and slate. - Flashing: Flashing is a weatherproofing material that is used in areas
where the roof meets a vertical surface, such as chimneys, skylights,
and vent pipes. It helps to prevent water from seeping into the joints and
causing leaks. - Ventilation: Proper ventilation is crucial for maintaining the health of a
roof system. It allows for the exchange of air, preventing moisture
buildup and heat accumulation, which can lead to the rotting of wood
and the deterioration of the roof structure. Soffit vents, ridge vents, and
roof vents are common ventilation components. - Roof Edge: The roof edge, also known as the eave, is the perimeter of the
roof. It is typically finished with a fascia board, which provides support
and a clean look to the roof system.
By understanding the components of a roof system, homeowners and roofing
professionals can make informed decisions about maintenance, repairs, and
replacement, ensuring the longevity and functionality of the roof.

Roof Decking
Roof decking is an essential component of a roof system as it serves as the foundation
for the entire structure. It provides stability and support for the roof covering and other
components. There are two main types of roof decking: plank decking and sheet decking.
Plank decking is made up of individual wooden boards that are placed side by side to
form a solid base. The sizes and thicknesses of plank decking can vary depending on the
specific requirements of the roof system. Common sizes include 2×6, 2×8, and 3×6, with
thicknesses ranging from 1 inch to 2 inches.
Sheet decking, such as OSB (oriented strand board) or plywood, is made of large sheets
of engineered wood. These sheets are typically 4 feet by 8 feet and come in different
thicknesses, such as 1/2 inch or 5/8 inch.
It is important to note that if the roof decking is rotten or damaged, it will need to be
replaced before installing a new roof. Rotten or weakened decking can compromise the
structural integrity of the entire roof system and may lead to further damage. Therefore,
proper inspection and maintenance of the roof decking are crucial for the longevity and
performance of the roof.
Underlayment/Weatherproofing Layer
The underlayment, also known as the weatherproofing layer, is a crucial component of a
roof system. Its primary purpose is to provide an extra layer of protection against leaks
and harsh weather conditions.
The underlayment acts as a barrier between the roof deck and the shingles or other
roofing materials. It helps to prevent water infiltration, protecting the structure from
potential water damage. It also acts as a shield against ice and snow, reducing the risk of
leaks and ice dams.
There are two main types of underlayment: felt and synthetic.
Felt underlayment is made from organic materials, typically asphalt-
saturated cellulose fibers. It is cost-effective and has been used in roofing for many years.- Synthetic underlayment, on the other hand, is made from synthetic
materials, such as polyethylene or polypropylene. It offers superior
durability, resistance to tears, and better resistance to UV rays.
Additionally, underlay membranes are sometimes used in conjunction with underlayment.
These membranes provide an additional layer of protection and can further extend the
lifespan of the shingles and decking. Underlay membranes are typically made from
materials like synthetic rubber or ethylene propylene diene monomer (EPDM).
Shingles/Tiles
Shingles and tiles are an integral part of any roofing system and serve as the outermost
layer of protection for your home. There are various types of shingles and tiles available,
each with its own unique characteristics and advantages.
One of the most commonly used roofing materials for residential properties in North
America is asphalt shingles. These shingles are lightweight, cost-effective, and easy to
install. They come in three main styles: traditional or 3-tab shingles, laminate or
architectural shingles, and designer shingles. Traditional shingles have a clean, uniform
look, while laminate shingles offer a more dimensional appearance. Designer shingles
mimic the look of natural materials like wood or slate, adding a touch of elegance to your
roof.
In addition to the main shingles, there are starter strip shingles and hip and ridge cap
shingles. Starter strip shingles are installed along the eaves and rake edges of the roof to provide a secure base for the rest of the shingles. Hip and ridge cap shingles are used to
cover the ridges and hips of the roof, providing a finished and more aesthetically pleasing
appearance.
When choosing shingles, you may also consider options with solar-reflective and thermal-
emissive properties. These shingles help to reduce heat absorption and keep your home
cooler, resulting in potential energy savings. Alternatively, you can opt for shingles that
resemble slate, offering a luxurious look without the high cost and weight associated with
real slate.

Flashing and Sealants
Flashing and sealants play a crucial role in the overall effectiveness of a roof system by
preventing water infiltration at vulnerable areas.
Flashing is typically made of aluminum or galvanized steel and is installed at areas such
as chimney joints and skylights. Its purpose is to create a barrier that redirects water
away from these vulnerable areas, preventing leaks and water damage. Without proper
flashing, water can seep into the roof structure and lead to costly repairs and mold
growth.
Sealants, on the other hand, are used to create a watertight seal between different roofing
components. Common types of sealants used in roof systems include caulk and roofing
cement. These materials are applied to areas where there may be small gaps or joints,
ensuring that water cannot penetrate through. By creating a tight seal, sealants help to
maintain the integrity of the roof and prevent water infiltration.
Ridge Vents and Soffit Vents
Ridge vents and soffit vents are essential components in a roof system that play a crucial
role in maintaining proper air circulation and preserving the integrity of the roof structure.
Ridge vents are installed at the peak of the roof, running along the ridge line. Their
purpose is to allow hot air and moisture to escape from the attic space. By creating a
continuous ventilation pathway, ridge vents ensure that stale air is expelled from the attic,
preventing heat and moisture buildup. This helps to regulate the temperature and
humidity levels, reducing the risk of mold growth, ice dams, and deterioration of the roof
structure.
Soffit vents, on the other hand, are installed under the eaves of the roof. They allow fresh
air to enter the attic, replacing the hot air that is being expelled through the ridge vents.
Soffit vents work in conjunction with ridge vents, promoting the flow of air from the soffit
to the ridge, creating a balanced and continuous ventilation system. This prevents
condensation, moisture buildup, and the damaging effects they can have on the roof
structure.
Having a well-ventilated attic has numerous benefits. It helps to extend the lifespan of the
roof by reducing excessive moisture and heat, which can cause premature aging and
deterioration of roofing materials. Proper attic ventilation also helps to regulate the
temperature inside the home, reducing the strain on HVAC systems and resulting in
energy savings. Additionally, it helps to prevent the formation of ice dams during winter
months, which can lead to costly damage and water leaks.
Advantages of Having a Well-Constructed Roof System
Having a well-constructed roof system comes with numerous advantages.
- One of the key benefits is the prevention of water damage. A properly
designed and installed roof system ensures that water is effectively
channeled away from the structure, protecting it from leaks and
potential structural damage. - Additionally, a well-constructed roof system provides excellent
insulation, helping to regulate the temperature inside the building and
reducing energy consumption. This can result in significant energy
savings over time. - Furthermore, a durable roof system can withstand harsh weather
conditions, such as strong winds and heavy snow, providing peace of
mind and protecting the property from damage.
Overall, investing in a well-constructed roof system is crucial for maintaining the integrity
of a building and ensuring its long-term durability.

Increased Durability and Longer Lifespan
A well-constructed roof system can significantly increase the durability and lifespan of a
roof. By utilizing quality materials and proper installation techniques, a roof can withstand
various weather conditions and protect your home for many years.
The choice of roofing materials is crucial in determining the lifespan of a roof.
- Asphalt shingles, one of the most popular types of roofing material,
typically have a lifespan of 15 to 30 years. - Metal roofing, on the other hand, can last anywhere from 30 to 70 years,
while slate or tile roofs have an impressive lifespan of 50 to 100 years.
To further enhance the longevity of a roof, many roofing companies offer extended
warranties. These warranties provide additional protection for the roof and can extend its
lifespan even further. However, it is important to address any underlying issues before
installing new shingles or roofing material. This includes fixing any water damage,
ensuring proper ventilation, and addressing any structural issues.
By investing in a well-constructed roof system and using durable roofing materials,
homeowners can enjoy a longer lifespan for their roof. Extended warranties and
addressing underlying issues can also contribute to the overall durability and longevity of
the roof, providing added peace of mind for homeowners.
Prevention of Water Damage and leaks
Prevention measures play a crucial role in avoiding water damage and leaks in a roof
system. By addressing potential vulnerabilities, homeowners can ensure the longevity and effectiveness of their roofs. One key tool in this prevention arsenal is the use of ice
and water guards and protectors.
- Ice and water guards are essential components that provide an extra
layer of protection against ice dams, wind-driven rain, and other
elements. These guards are typically installed along the roof’s eaves and
in vulnerable areas such as valleys and roof edges. The guards create a
seal that prevents water from seeping into the roof structure, reducing
the risk of leaks and costly repairs. - In addition to ice and water guards, proper flashing installation is vital in
preventing water damage. This flashing is placed around chimneys,
skylights, vent pipes, and other roof penetrations to help redirect water
away from vulnerable areas. By ensuring that all flashing is properly
installed and sealed, homeowners can minimize the risk of water
intrusion. - Furthermore, addressing proper ventilation is essential in maximizing the
effectiveness of these prevention measures. Adequate ventilation helps
to regulate temperature and moisture levels within the roof system,
reducing the risk of condensation and the formation of ice dams.
By implementing these prevention measures, homeowners can significantly reduce the
risk of water damage and leaks in their roof systems. Regular inspections and
maintenance by a roofing professional are also crucial in identifying and addressing any
potential issues before they escalate.
Proper Ventilation to Reduce Heat Buildup in Home or Building
Proper ventilation is crucial when it comes to reducing heat buildup in a home or building.
Without adequate airflow, excess heat can become trapped in the attic or roof space,
causing temperatures to soar and creating a less comfortable living environment. Heat
buildup can also have a detrimental impact on the roof itself.
Inadequate airflow and ventilation can lead to moisture-related issues that can affect the
lifespan of the roof. Without proper ventilation, moisture can become trapped, leading to
the growth of mold and mildew. This not only poses a health risk but can also weaken the
structure of the roof. Moisture can cause the roof decking and sheathing to deteriorate,
shortening the lifespan of the entire roof system.
Several factors affect air circulation and the effectiveness of ventilation. The presence of
insulation, vapor barriers, and open vented spaces all play a role. Insufficient insulation or
a poorly installed vapor barrier can impede airflow and prevent hot air from escaping.
Additionally, the gap between the insulation and roof sheathing should allow for proper
airflow to prevent heat buildup.
To ensure proper ventilation and reduce heat buildup, homeowners and building owners
should consult with a roofing professional. They can assess the specific needs of the roof
system and recommend the appropriate ventilation solutions. By addressing ventilation issues, it is possible to create a more comfortable living space and extend the lifespan of
the roof.
Factors to Consider When Installing a Roof System
Installing a roof system involves careful consideration of various factors to ensure its
durability and effectiveness. One crucial aspect is proper ventilation and airflow. The type
of roofing material, such as asphalt shingles or metal roofing, needs to be chosen based
on the specific requirements of the project and the climate in the area. The slope of the
roof and the presence of roof valleys and edges also need to be taken into account.
Finally, the expertise and experience of the roofing professional or contractor are vital for a successful installation. By considering these factors, homeowners can ensure a long-
lasting and efficient roof system.

Climate Conditions in Your Area
When it comes to installing a roof system, it is crucial to consider the climate conditions
in your area. These considerations include fire rating requirements, ventilation needs, and
compatibility with the slope of the roof.
- Fire rating is important for areas prone to wildfires or where fire-resistant
materials are required by local building codes. Choosing a roof system
with a high fire rating can help protect your home from potential fire
hazards. - Proper ventilation is essential to prevent moisture buildup, which can
lead to mold growth and structural damage. In hot and humid climates,
sufficient ventilation helps expel excess heat and humidity, keeping your
home comfortable and preventing damage to the roof and attic area. - The slope of the roof is another critical factor. Steep-sloped roofs are
better suited for areas with heavy rainfall or snowfall, as the steeper
angle allows for better water drainage. Flat or low-sloped roofs may be
more suitable for dry climates where precipitation is minimal.
Considering these climate conditions is vital for the durability and longevity of your roof.
A roof system that meets fire rating requirements, provides proper ventilation, and is
compatible with the slope of your roof will be better equipped to withstand the challenges
posed by your local climate.
Cost-effectiveness of Different Materials
When it comes to choosing a roofing material, cost-effectiveness is an important factor
to consider. Different materials come with varying levels of durability and installation
difficulty, which can impact the overall cost of a roof.
- Asphalt shingles are a popular and cost-effective option, offering a good
balance between affordability and durability. They are relatively easy to
install, making them a budget-friendly choice for many homeowners. - Cedar shingles, on the other hand, provide a natural and rustic
appearance but tend to be more expensive than asphalt. However, they
have a longer lifespan, making them a cost-effective choice in the long
run. - Metal roofing is another highly durable option, lasting for decades with
minimal maintenance. While it may have a higher upfront cost, its
longevity makes it a worthwhile investment. Slate roofs are known for their beauty and exceptional durability, with a
lifespan of up to 100 years. Although they come with a higher price tag,their longevity and low maintenance requirements make them cost-
effective over time.
It’s important to note that the cost of a roof can vary depending on the region and the
material chosen. Labor costs, building codes, and climate considerations can all impact
the overall cost.
Conclusion
In conclusion, understanding the different parts of a roof system is crucial in protecting
our homes from water damage and other issues. By investing in a high-quality roof
system that includes the necessary drainage components and ventilation features,
homeowners can protect their investment and prevent costly water damage. It is
important to consult with a professional roofing contractor to assess the specific needs
of your roof and ensure proper installation.
Remember, a well-maintained and properly functioning roof not only enhances the
aesthetic appeal of a home but also provides peace of mind knowing that you have taken
the necessary steps to protect your property for years to come.



 509-201-4190
509-201-4190
