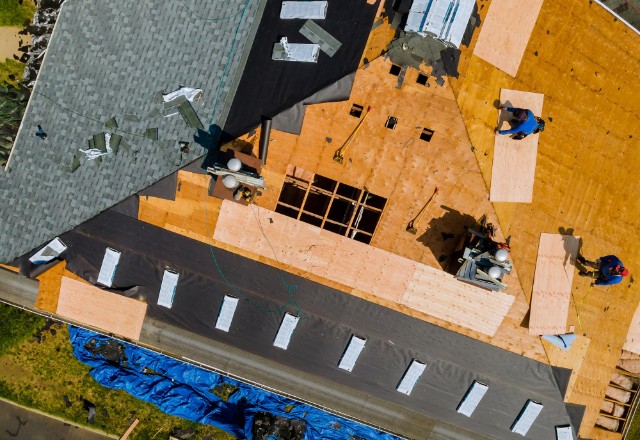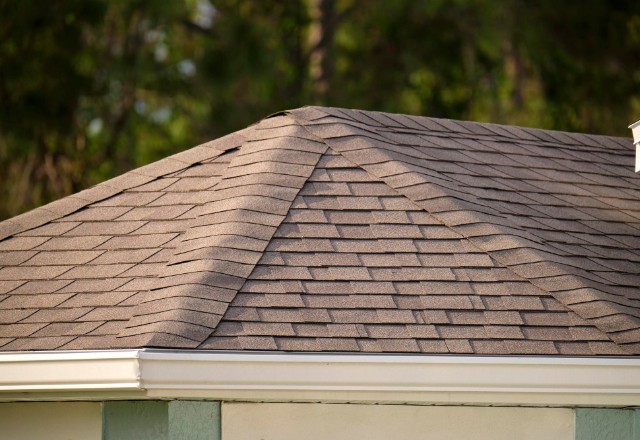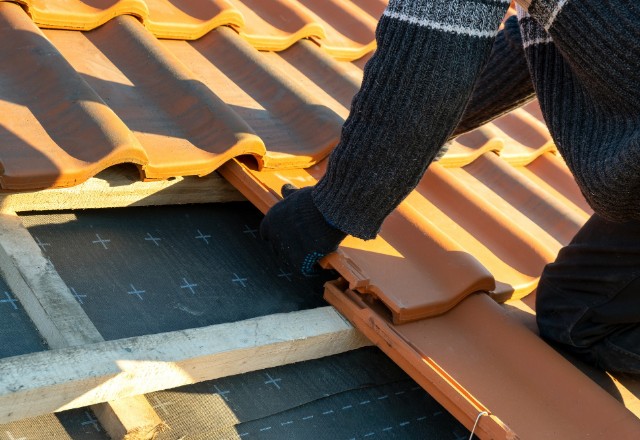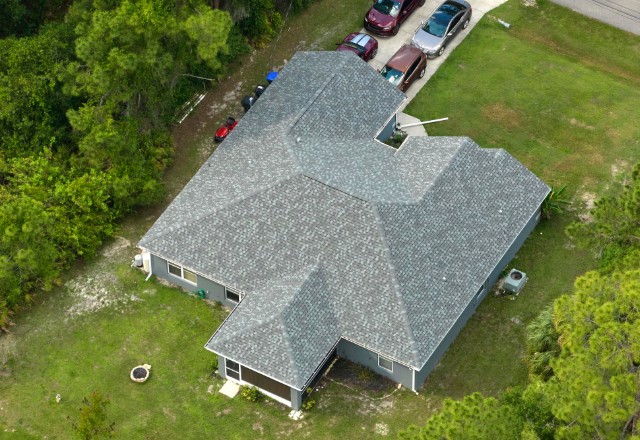The roof is a crucial component of a building structure, essentially serving as the building’s shelter from the elements. It comprises several basic components, including the roof plane, ridge, hip, valley, dormer, and gable.
- The roof plane constitutes the primary covering or surface of the roof, while the ridge is the highest point, where two opposing roof planes meet.
- Hips are points where three roof planes meet, and valleys are troughs where two opposing roof planes meet.
- Dormers are small structures that extend from the roof’s surface, creating additional space and ventilation.
- The gable is the triangular portion of the wall that sits between the edges of a dual-pitched roof.
Each component of the roof contributes to its overall function and structure, providing drainage, support, and ventilation to the building.
Disclaimer: The information in this article is provided for informational purposes only and should not be considered a substitute for professional advice. We strongly recommend that you seek the advice of a qualified roofing contractor to determine the appropriate roofing materials and pitch for your home’s individual requirements. Advance Roofing LLC has been proudly serving the Spokane, WA area for many years with the highest standard of quality roofing solutions. For more information or to schedule an appointment, please visit https://advanceroofingllc.com/.
As important as the roof components are, they also depend on the slope or pitch of the roof, which is the angle at which it rises. The minimum pitch required for a roof depends on the roofing material used, with steeper roofs needed for certain materials. Other important components include the metal roof underlayment, which provides an extra layer of protection against water damage and roofing contractors’ proper ventilation. Metal roofing is increasingly popular due to its durability, and synthetic underlayments offer a high permeability rating, reducing the risk of water damage. Overall, the roof’s components work together, ensuring the entire roof structure functions optimally for the building’s longevity and safety.
Roof Decking
Roof decking refers to the layer of wood panels or boards that are attached to the roof’s structural framing. This component of the roof provides a sturdy base for the roof covering and contributes to the overall stability of the roof structure. Modern roof deck materials include plywood and oriented strand board (OSB), which offer strength and durability. The choice of material, as well as the thickness of the panels used, depends on factors such as the roof pitch and the weight of the roof covering. Proper installation of roof decking is essential for preventing water damage, ensuring proper ventilation, and serving as a base for other roofing components such as the underlayment and shingles. It is important to adhere to building codes and manufacturer’s instructions when installing
roof decking to ensure the safety and longevity of the roof structure. Roof decking plays a crucial role in keeping the entire roof system secure and functional for years to come.
Types of Decking

The roof deck is the foundation of the entire roof, providing support for the roof coverings and protecting the roof structure from environmental damage. There are several types of roof decking:
- Tongue and groove decking is made from solid wood planks that interlock at the edges, creating a strong and stable base for the roof. This type of decking is commonly used in residential buildings due to its aesthetic appeal and durability.
- Plywood and OSB sheathing are the most common materials used for roof decking. These materials are economical, lightweight, and easy to install. They are widely used in both residential and commercial buildings and can withstand high levels of moisture and humidity.
- Plank sheathing is typically made from solid wood planks or boards and is most commonly used in commercial buildings due to its high load carrying capacity. This type of decking is also known for its durability and strength.
When choosing the type of decking for a roof, it is important to consider the specific needs of the building. For residential buildings, tongue and groove decking may be the best option for its durability and aesthetic appeal. For commercial buildings requiring a high load-carrying capacity, plank sheathing may be the ideal choice. Plywood or OSB sheathing is a versatile option that can be used for both residential and commercial buildings.
Benefits of Using Decking
Roof decking acts as the foundation of the roof, providing essential support to the roof structure and serving as a base for the roof covering. Additionally, it offers protection to the entire roof. There are several benefits to using roof decking over other materials.
- Firstly, roof decking adds strength and durability to the entire roof structure. Tongue and groove decking, for instance, interlocks at the edges, creating a strong and stable base that can withstand heavy loads and high winds.
- Secondly, roof decking is easy to install and requires minimal maintenance. Plywood and OSB sheathing, for instance, are lightweight, easy to handle, and can be installed quickly. This makes them the preferred material for many roofing contractors.
- Finally, roof decking provides protection against water damage. Plank sheathing, for instance, can prevent water from seeping into the roof structure and causing structural damage.
In conclusion, using roof decking provides many benefits such as added strength, durability, protection against water damage, and ease of installation. Whether in residential or commercial buildings, choosing the right type of decking is critical to the overall structural integrity and long-term performance of the roof.
Building Codes and Regulations

When it comes to building or replacing a roof, it’s essential to have a thorough understanding of the relevant building codes and regulations. These codes and regulations set the minimum standards for roofing materials, construction methods, and design, ensuring safety and durability of the roof. Understanding the building codes and regulations is crucial for homeowners, roofing contractors, and architects alike, as failing to comply with these guidelines can lead to costly fines and even legal action. It’s important to stay up-to-date with the latest building codes and regulations in your area, as they can change over time. Working with a reputable roofing contractor who has a deep understanding of the codes and regulations can help ensure that your roof is up to standard and safe for years to come.
Local Building Codes
Local building codes are crucial to follow when it comes to constructing or repairing a roof. These codes set the minimum standards for safety and quality, ensuring that the roof will withstand severe weather conditions and protect the building’s inhabitants from harm. It is essential to stay updated with the latest building codes since they may change from state to state or even from city to city.
Compliance with local building codes requires specific certification or license. Roofing contractors must meet the requirements of each jurisdiction where they operate. Some states or cities require additional licenses, certifications, or permits for specific types of roofing materials or roof slopes. Therefore, it is vital to hire a roofing contractor that carries the required certificates and licenses. Failure to comply with local building codes could result in fines, legal liability, and voiding insurance policies.
National Building Standards
National Building Standards are an essential aspect of building codes that establish minimum requirements for the construction of new buildings and structures. These standards help to ensure that buildings meet basic safety and quality standards, including those related to the design and construction of roofs.
Roofs are a critical component of any building, and their safety and structural integrity are crucial to the overall safety of the structure. National Building Standards may apply to various components of the roof, such as the roof deck, underlayment, and covering materials. For example, standards may exist to regulate the minimum pitch or slope of a roof, the types of materials that can be used, and the number of layers of protection required.
Adhering to these standards can help to ensure that roofs are built safely, efficiently and that they provide adequate protection from the elements. Homeowners can check with their local planning department to ensure that the work carried out on their roofs complies with National Building Standards, and they can also consult with licensed roofing professionals for guidance. By paying attention to these standards, homeowners
can rest assured that they’re providing their homes with durable and safe roofs that will last for years to come.
Asphalt Shingles
Asphalt shingles is considered to be one of the most popular choices for roof coverings in the US. They are composed of a layer of fiberglass matting covered with asphalt and granules, which is then installed in overlapping rows on the roof surface. They come in a variety of colors, styles, and weights, providing homeowners with a range of aesthetic options. Asphalt shingles are easy to install and cost-effective, making them a popular choice among homeowners looking for a budget-friendly roofing option. They typically have a life span of 15-25 years, depending on the quality of the shingles and the level of maintenance provided. Additionally, they provide an extra layer of protection against water damage and wind-driven rain, ensuring the safety and durability of the roof structure. Overall, asphalt shingles are a reliable and affordable roofing option for residential and commercial buildings.
Different Types of Asphalt Shingles
Asphalt shingles are the most popular choice for residential roofing in the United States, and they come in different types with unique characteristics. The two most common types of asphalt shingles are the three-tab and architectural shingles.
- Three-tab shingles are the traditional type of asphalt shingles and have been in use for many years. They are made of a single layer of material and have a flat appearance with uniform cutouts. They are lightweight, easy to install, and have a low cost. However, they have a shorter lifespan compared to architectural shingles and are less durable.
- Architectural shingles, also known as laminated or dimensional shingles, are an upgrade from three-tab shingles. They have a more layered and textured appearance, come in various shapes and sizes, and are thicker and heavier compared to three-tab shingles. They have a longer lifespan of up to 30 years and are more durable, resistant to wind and impact. However, they are more expensive, harder to install, and may require special ventilation.
The choice between three-tab and architectural shingles depends on one’s budget, aesthetic preference, and their roofing needs. Three-tab shingles are a cost-effective solution, but architectural shingles offer more durability and a longer lifespan. Regardless of the type, asphalt shingles remain a reliable and widely used roofing option for residential buildings.
Advantages of Asphalt Shingles

Asphalt shingles are one of the most popular roofing materials due to their affordability, durability, and ease of installation. They are made of a combination of asphalt, sealant, fiberglass, and granules, which provides superior water resistance and protects against deterioration caused by the sun’s harmful rays.
- One of the primary advantages of using asphalt shingles is their low cost. Compared to other roofing materials, such as metal or tile, asphalt shingles are more affordable, making them an ideal choice for those on a tight budget.
- Additionally, they are easy to install, which can save homeowners both time and money.
- Aside from their cost and ease of installation, asphalt shingles are incredibly durable. They can withstand various weather conditions, including high winds and heavy rain, making them an excellent option for regions that experience extreme weather.
- They are also resistant to deterioration, making them a reliable and long lasting roofing option for homeowners.
- Lastly, asphalt shingles are water-resistant and contain materials that provide additional protection against the sun’s damaging effects. The granules on the shingle surface reflect sunlight and prevent overheating, protecting the roof from cracking and blistering.
Synthetic Underlayments

Synthetic underlayments are an essential component of any roofing system. They provide an extra layer of protection to the roof’s surface, helping to prevent water damage and other forms of wear and tear. Unlike traditional tar paper underlayments, synthetic underlayments offer superior quality, durability, and permeability, making them a popular choice for homeowners and roofing contractors. In this article, we will explore the different types of synthetic underlayments and their benefits for your roofing system.
Types of Synthetic Underlayments
Synthetic underlayment is one of the crucial components of a roofing system. It provides an extra layer of protection against water damage and supports the roof covering material. Different types of synthetic underlayments are available in the roofing industry, including polypropylene and polyethylene materials.
Sharkskin COMP®, Sharkskin Ultra®, Sharkskin UltraSA®, and Sharkskin UltraRadiant® are examples of synthetic underlayment that are developed with thermoplastic polymers. These materials make them lighter, more durable, and more resistant to tearing and movement.
Other types of synthetic underlayment might have a glue backing or peel and stick application. They are easy to install and provide excellent protection against wind-driven rain and other weather conditions.
Polypropylene and polyethylene materials are highly permeable, allowing water vapor to escape from the roof. They also have a high resistance to molds and mildew, ensuring a healthy environment for the occupants.
In summary, synthetic underlayments are an important component of a roofing system, and various types are available in the market. While Sharkskin is a popular brand, other options, like polypropylene and polyethylene, are also worth considering due to their durability and resistance to weather elements.
Benefits of Using Synthetic Underlayments
Using synthetic underlayments brings a host of benefits to your roofing project.
- One of the major advantages is longevity. Unlike traditional felt paper underlayment which typically lasts between 10 and 20 years, synthetic underlayments have a lifespan of up to 50 years. This longevity means a long-term investment that withstands the test of time.
- Durability is another significant benefit, as synthetic underlayments are more robust compared to felt paper. They are highly resistant to tearing, puncturing, and UV degradation. Additionally, they are lightweight and come in larger rolls, making them easier to install, reduce roof traffic, and shorten installation time.
- High-temperature tolerance is another key advantage of synthetic underlayments. They can withstand high temperatures of up to 250 degrees Fahrenheit, making them an excellent choice for areas with high temperatures and intense sunlight.
- Warranty protection is also a benefit of using synthetic underlayment. Manufacturers typically offer longer and more comprehensive warranty coverage for synthetic underlayments compared to traditional felt paper.
- Synthetic underlayments are also walkable, which means you can walk on them without causing damage, ensuring safety when installing or making repairs to the roof. They are also fire-resistant, providing an additional layer of protection to the roof.
- Lastly, synthetic underlayments are recyclable and wrinkle-free, making them an eco-friendly choice for your roofing project.
With their numerous benefits, synthetic underlayments provide a better option for any roofing project compared to traditional felt paper.
Roof Slope & Square Feet Requirements

When installing a new roofing system, it is important to consider the minimum roof slope requirements and square feet considerations. The minimum roof slope requirements vary depending on the roofing material, building codes, and roof design. Climate is also a critical factor in determining the ideal slope for a roof.
Building codes dictate the minimum roof slope for safety and performance purposes. For example, asphalt shingles require a minimum slope of 2:12, while metal roofs can have a lower slope. Roof design also influences the minimum slope required, as pitch changes in different areas of the roof impact drainage.
The square feet requirements for a roof are influenced by several factors such as the overall size of the house, roof design, and the type of roofing materials used. Roofing contractors calculate the size and area of the roof using the formula: (Length x Width) ± Rake overhang. The area is measured in square feet and determines the amount of roofing material required.
When installing a new roofing system, it is essential to consider the minimum roof slope requirements and square feet considerations. These factors ultimately impact the performance, durability, and safety of the roof.
Conclusion
In conclusion, it is essential to follow the regulations set forth in the International Residential Code for proper roof design and installation. This includes using the appropriate roofing materials and ensuring proper roof pitch to prevent water damage and ensure proper drainage. The minimum roof pitch requirements vary depending on the type of roofing material used, with asphalt shingles being one of the most popular and affordable options with a minimum slope of 2:12. Asphalt shingles, when installed correctly, offer added protection against water infiltration, making them a suitable option for residential roofs. It is recommended to seek guidance from a qualified roofing contractor to determine the appropriate roofing materials and pitch for a specific home’s roofing requirements.



 509-201-4190
509-201-4190
