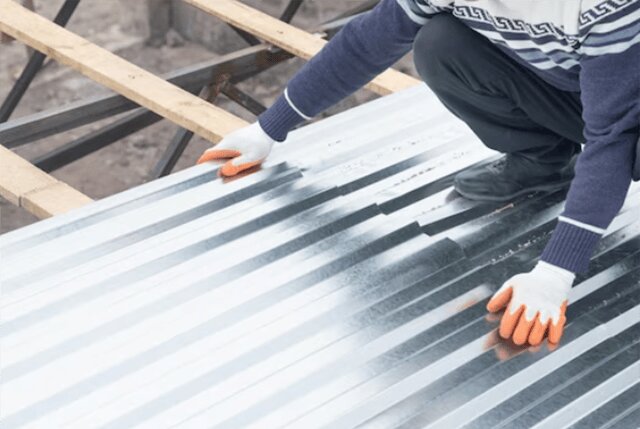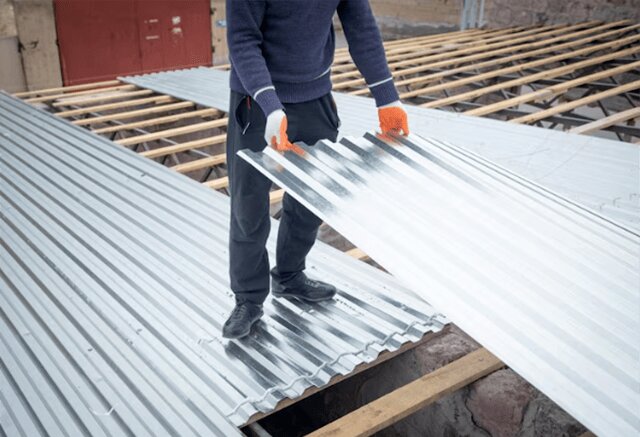When planning a metal roofing installation, properly calculating the number of metal panels is the most important first step. Accurately estimating your materials prevents wasted costs and delays down the line.
In this comprehensive guide, we will walk through the critical steps for determining precisely how many square feet of metal roofing your project requires.
Why Calculating the Right Amount Matters
Underestimating the amount of panels required has caused many projects to come to a screeching halt. Without enough materials onsite, installation work simply cannot be completed on schedule. On the other hand, overestimating may result in paying for surplus sheets that never even get taken out of the box. Proper planning is crucial for both saving money and keeping timelines on track.

Here are the biggest risks of getting your metal sheets count wrong:
- Wasted Expenses – Calculating too high and buying excess materials results in sunk costs that contribute no value to the finished product. All that extra metal roofing ultimately goes to waste. Correct estimating prevents overspending your budget at the very start.
- Shortages and Delays – Undercounting metal sheets leads to work stoppages and rushed emergency orders. You have to halt installation until supplemental supplies arrive, delaying completion by days or even weeks. Recovery can be extremely costly both in time and money.
- Inability to Spot Price Inefficiencies – Ordering the precise amount based on comprehensive calculations allows you to maximize the value from metal panel suppliers. Buying in bulk fully utilizes economies of scale. But if count inaccuracies force piecemeal purchases, you lose out on quantity discounts and pay price premiums on small quantity purchases.
By taking the following steps to tally your needs down to the very last shingle, you can steer clear of missteps in the planning process and set your roofing upgrade up for on-time success.

What Goes Into the Metal Roofing Calculation
While estimating metal sheets required for a project may sound simple on the surface, several key variables factor into arriving at an accurate final count:
- Roof Size and Layout – The length, width, and slope of roof planes dictates how much material is required to cover the surface completely. Complex multi-level designs require more meticulous measurement and calculating.
- Metal Panel Dimensions – Standard sheet sizes range from 3-6 feet in width and 25-65 feet in length depending on manufacturer. The dimensions determine how many repeat sheets fit into a roof section.
- Seam Overlap – These systems require overlapping seams between panels to allow for thermal expansion and contraction. This must be accounted for by adjusting square footage upwards.
- Wastage Allowances – Adding at least 5% extra sheets compensates for cutting loss during installation. Complex rooflines often require more wastage builds in depending on the skill level of the installation team.
Only by factoring in all these dynamics can you reach a reliable estimate on metal roofing requirements to cover every inch of your home’s roof. Now let’s explore best practices for gathering accurate measurement inputs.

Measuring Your Roof Properly
In simplest terms, determining optimal amount of metal panels comes down to tallying the total surface area and dividing by the size of an individual sheet. But unusual angles, long spans, and elevation changes make most roofs far from simple. Professional techniques and equipment are essential for correct measurements.
These are the key helpful tools:
- Laser Distance Measure – A laser distance meter allows for quick and precise length readings even at steep angles or long distances. The built in calculator sums up totals.
- Ladder & Safety Equipment – Safe access to the roof peak is necessary for capturing dimensions. Make safety the top priority.
- Measuring Tape – A standard 25 foot tape measure captures small feature sizes.
- Notebook & Pen – Record all roof measurements for later use.
Follow this systematic process for flawless measurements:
- Capture Fascia Board Width – This forms the baseline for calculations. Note any variations on different sides.
- Measure Length of the Rake on Each Side – Rake edges where roof planes meet must be tallied.
- Account for Irregular Shapes – Unusual dormers, valleys, or protrusions alter totals so measure carefully.
- Determine Peak Height – Use pitch to estimate the slope angle.
Remember that even foot-for-foot an identical roof shape can yield different metal panel counts depending on layout orientation and seam overlaps. Carefully note where they will join to optimize materials utilization while covering every inch.
Using Calculators to Estimate
If climbing up and down ladders to tally endless measurements sounds unappealing, convenient metal roof estimating calculators have your back. Most leading manufacturers make sizing tools publicly available to assist customers in arriving ballpark materials requirements for their projects. We recommend to use these helpful tools.
Third party metal roofing software also exists to derive estimates based on your address. For example, EagleView’s patented measuring technology allows you to simply enter a home address to receive custom roof reports along with metal panel counts tailored to that specific structure.
The advantages of utilizing metal roof calculator tools include:
- No Ladder Work – Estimates originate from computer models rather than dangerous in-person measuring.
- Instant Results – Material quantity estimates are generated instantly once basic inputs like square footage are provided.
- Estimating from Concept Stage – Even before measurements you can model different scenarios to compare metal roofing costs.
However, remember that metal roof calculators only provide rough approximates based on averages rather than the precise custom needs of your individual roof. Critical specifics like slope adjustments or wastage allowances require manual refinements for true accuracy.

Doing the Math By Hand
While quick and convenient, metal roof calculators leave out nuances that manufacturers cannot possibly account for without seeing each unique roof. For the most accurate assessments, DIY calculations are advised as a second step.
Follow this process for a tailored metal panel count:
- Calculate Roof Square Footage – Use your measurements to tally total area. Divide into separate sections if roof planes vary significantly.
- Factor in Slope Ratio – Steeper roofs require 15-20% more materials to cover. Refer to a roof slope ratio chart to find the right adjustment percentage and apply to square footage.
- Account for Overlap Loss – Add 5% to allowance for overlap gaps. Harbor seam styles require up to 18% more area.
- Add Additional Wastage Percentage – It is smart to allocate at least 10% extra for cutting loss during installation. Complex rooflines warrant even larger buffers.
- Divide by Individual Sheet Size – Take your adjusted total square footage and divide by the size of panels to be installed to reach sheet count.
Following this methodology calculates totals down to each individual shingle, letting you order with total confidence. Compare your numbers to initial estimates for a reliability check.
Verifying Your Metal Roofing Order
Every roofing project differs when it comes to the intricacies. As a best practice, cross-verify your metal panel counts using multiple methodologies to confirm accuracy across calculation approaches.
Here are some final tips to lock-in sheet requirements:
- Use Manufacturer Guidance – Submit your measurements and math to suppliers to analyze whether all necessary adjustments were made.
- Compare Multiple Estimates – Weigh calculator approximations against manual take-offs against manufacturer feedback to spot check for anomalies.
- Build in Surplus Materials – No matter how accurate your estimates, always pad numbers by 5-10% to prevent any possibility of mid-project shortages.
Only after multiple verification rounds should you finalize order quantities and submit purchase orders. Doing diligence on the roofing material calculations front makes the difference in seamless installations.
Accurately estimating metal roof sheets for your project takes effort but prevents major headaches from insufficient supplies. Use this comprehensive guide to measure precisely, estimate strategically, and order with confidence! Let us know if any questions pop up along the way.



 509-201-4190
509-201-4190
