A knee wall attic is a unique type of attic space found in homes with sloped roofs. It is characterized by a low wall that separates the living space from the attic area. Usually, this wall is located perpendicular to the floor joists and follows the slope of the roof. Knee walls can be found on the exterior wall or run parallel to the roof’s peak. Understanding the construction and insulation of a knee wall attic is critical for maintaining energy efficiency in your home. In this article, we will discuss knee wall construction, what knee wall attics are, and the best ways to insulate your knee wall attic.
We professionally insulate attics and walls. Contact us for free estimate
Call us (509)201-4190 or send the form
Disclaimer: The information provided in this article should be used for informational purposes only and is not a substitute for professional advice. We strongly recommend that you consult a qualified contractor or insulation specialist before attempting any work related to knee wall attics. Advance Roofing LLC has been proudly serving the Spokane, WA area for many years with the highest standard of quality roofing solutions. If you need further advice or assistance, please do not hesitate to contact us at https://advanceroofingllc.com/.
Knee Wall Attic: A Closer Look At Advantages
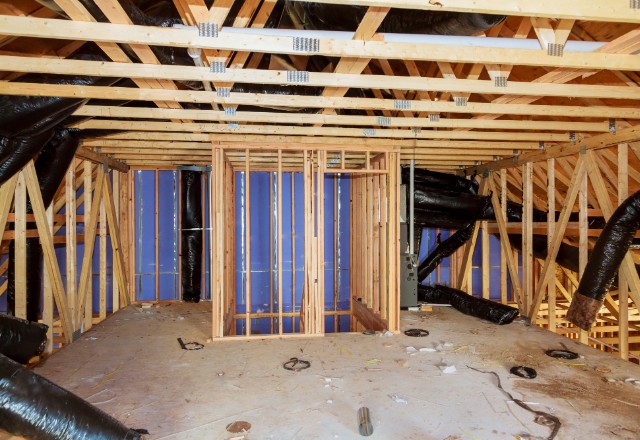
This type of attic is ideal for homeowners who want to maximize the available space in their home. Knee wall attics also offer several benefits that make them a desirable choice for homeowners.
- One of the key benefits of a knee wall attic is that it creates additional livable space in the home. This space can be used for a variety of purposes, such as a home office, spare bedroom, or storage area. By utilizing the knee wall space, homeowners can increase the square footage of their home without having to do extensive renovations or add an addition.
- Another benefit of a knee wall attic is that it can help to reduce energy costs. Insulating the knee wall attic is crucial for reducing energy loss and improving energy efficiency. This is because uninsulated attics can allow heat to escape in the winter and enter the home in the summer, causing HVAC systems to work harder and use more energy. Insulating the knee wall attic will create a thermal barrier that helps to prevent air infiltration and maintain a comfortable temperature throughout the home.
- Additionally, insulating the knee wall attic can improve HVAC performance. HVAC systems that are working hard to compensate for energy loss can become overworked and break down more frequently. By insulating the knee wall attic, homeowners can reduce the workload on their HVAC system, leading to fewer breakdowns and repairs. This, in turn, can lead to a longer lifespan for the HVAC system and reduced maintenance costs.
Consider utilizing the knee wall space in your home as a way to address concerns around air infiltration, improve energy efficiency, and maximize available space.
Floor Joists and Framing
Floor Joists and Framing are essential components of any home’s structure. Floor joists serve as the foundation for the subflooring, while framing provides the support needed for walls, floors, and ceilings. Proper installation and maintenance of floor joists and framing are crucial for ensuring the stability and safety of the home. In this article, we will discuss the importance of floor joists and framing and provide tips for proper installation and maintenance.
Types of Framing Materials
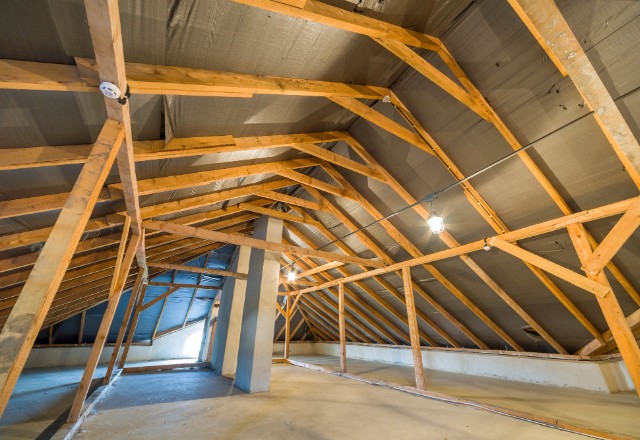
When constructing a knee wall attic, one of the most important decisions to make is choosing the framing material. Framing materials can impact the strength and durability of the structure, as well as impact the cost and overall appearance of the finished space. Two of the most commonly used framing materials for knee wall attics are wood studs and metal studs.
- Wood studs are a popular choice for a knee wall attic because they are readily available, easy to work with, and can be customized to fit the specific needs of the space. Wood studs also provide excellent insulation, which is important for keeping the attic space comfortable and energy-efficient. In addition, wood studs are versatile enough to be used in a variety of applications, from supporting the knee wall itself to framing out windows and doors.
- Metal studs are another option for framing a knee wall attic. While metal studs may not be as popular as wood studs, they do offer some distinct advantages. For example, metal studs are fire-resistant and do not rot or warp like wood studs. They are also lightweight, which may make them easier to install and transport. Metal studs may also be more affordable than wood studs, depending on the specific product.
When choosing a framing material for a knee wall attic, it is important to consider the intended use of the space, the amount of weight that the framing will need to support, and the local building code requirements. Building codes may specify certain materials that must be used in certain applications or may dictate the spacing and size of the framing elements. It is important to carefully review and follow these guidelines to ensure that the finished space is safe and up to code.
Other materials, such as laminate wood, engineered wood, and composite wood, may also be used for framing a knee wall attic. Each of these materials has its own advantages and disadvantages and may be more appropriate for certain applications or situations. Ultimately, the best framing material for a given knee wall attic will depend on a variety of factors and will need to be carefully evaluated and chosen based on these considerations.
Floor Joist Installation and Spacings
Floor joist installation and spacing is a critical step in knee wall attic construction. The proper installation and spacing of floor joists ensure the structural integrity of the flooring
and the weight distribution of the attic space. Here are some tips on how to properly install and space floor joists in a knee wall attic.
- Firstly, when installing floor joists, they should be placed perpendicular to the knee wall. This orientation provides greater support and stability to the floor and the attic space. The floor joists should also be securely attached to the top plate of the knee wall to prevent any movement or accidental detachment.
- Secondly, the minimum spacing between floor joists should be 16 inches on center. This spacing provides adequate support for the flooring and the load-bearing capacity of the attic space. However, larger gaps may be acceptable depending on the specific weight requirements and load bearing capacity of the attic space.
- Thirdly, it is important to ensure that there is a solid support structure for the roof deck above the knee wall. This structure should be able to support the weight of the roof deck, as well as any added weight from any fixtures or furnishings in the attic. Failure to provide adequate support can lead to sagging and eventual collapse, which can be hazardous to the occupants of the building.
Proper installation and spacing of floor joists will help to ensure the safety and stability of the knee wall attic for many years to come.
How to Support the Roof Deck
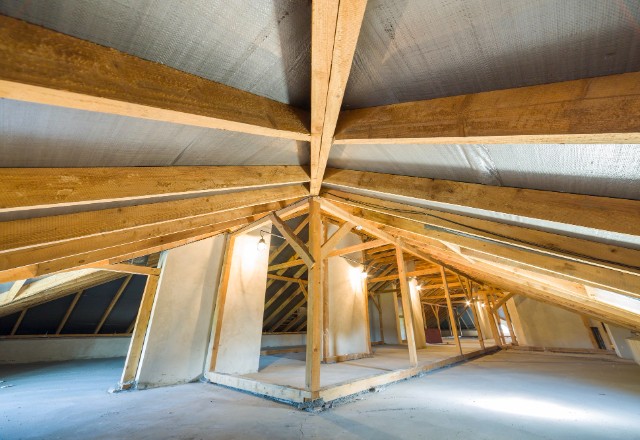
When constructing a knee wall attic, it is important to provide adequate support for the roof deck to prevent sagging and collapse. The roof deck refers to the sheathing that covers the roof rafters in the attic. Here’s how to properly support the roof deck in a knee wall attic:
- Install Solid Blocking between the Floor Joists: To properly support the roof deck, it is important to install solid blocking between the floor joists. These blocks should be installed at every other joist and placed firmly against the underside of the roof deck.
- Screw the Roof Deck to the Blocking: Additionally, the roof deck should be screwed to the blocking for added support. This will prevent any movement or accidental detachment of the roof deck.
- Ensure the Blocking is Level and Secure: Before proceeding with insulation installation, it’s important to ensure that the blocking is level and secure. Any unevenness or looseness can compromise the structural integrity of the roof deck.
By following these steps, you can provide solid support for the roof deck in your knee wall attic. This will ensure the safety of the occupants and prevent any potential hazards associated with sagging or collapsing roof decks.
Vertical Walls and Sloped Ceilings
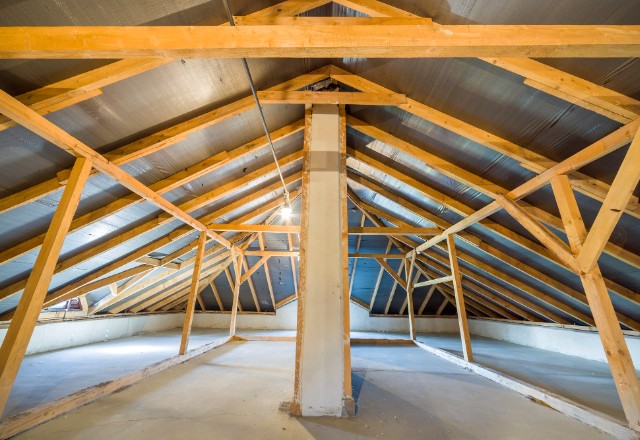
When working on a knee wall attic, one of the main challenges is dealing with the vertical walls and sloped ceilings. These areas require additional attention in terms of insulation and air sealing to ensure that the attic space is properly insulated and energy efficient.
One important consideration when insulating and air sealing the vertical walls and sloped ceilings is creating a complete thermal barrier. This can be achieved by using the appropriate insulation material for the specific location and design of the wall or ceiling.
- For sloped ceilings, fiberglass batt insulation can be used and should be installed in layers between the roof deck and ceiling joists.
- For vertical walls, rigid foam insulation or fiberglass batts can be used and should be installed in the stud cavities.
Another important consideration is addressing ventilation requirements. Adequate ventilation is necessary to prevent the buildup of moisture and to provide fresh air circulation.
- For sloped ceilings, ventilation can be achieved using soffit vents or vent chutes to allow air to flow between the insulation and the roof deck.
- For vertical walls, vents can be installed near the top and bottom of the wall to allow airflow between the insulation and the exterior wall.
In addition, it is important to consider fireproofing materials, particularly when working with insulation materials that are not naturally fire resistant. Proper installation of fire retardant barriers and air barriers can significantly improve the safety of the space.
Calculating Ceiling Height in a Knee Wall Attic

One important aspect of constructing a knee wall attic is determining the proper ceiling height. The ceiling height should be calculated carefully to ensure that the knee wall fits properly within the attic space. Here are some steps to follow to calculate ceiling height in a knee wall attic.
- Measure the distance from the floor of the attic to the chalk line snapped on the roof rafters. This measurement will determine the wall stud height.
- To cut the vertical stud members, measure the length between the roof rafters and attic floor. Subtract 3 inches to account for the bottom and top plates. This should be done after determining the wall stud height.
- When framing the attic knee wall on the floor of the attic, make sure to nail the bottom plate of the attic knee wall into the attic floor joists to ensure a rigid knee wall.
By following these steps, you can calculate the proper ceiling height for your knee wall attic. This will ensure that your knee wall fits correctly and provides the necessary insulation and air barrier for your attic space.
Insulation Options for Knee Walls
Knee walls can be a tricky part of attic construction to properly insulate. Because they are shorter walls that connect the roof rafters to the floor of the attic, they often need
different insulation options than the remainder of the attic space. In this article, we will explore the best insulation options for knee walls to help you properly insulate your attic and improve your home’s energy efficiency.
Fiberglass Batt Insulation
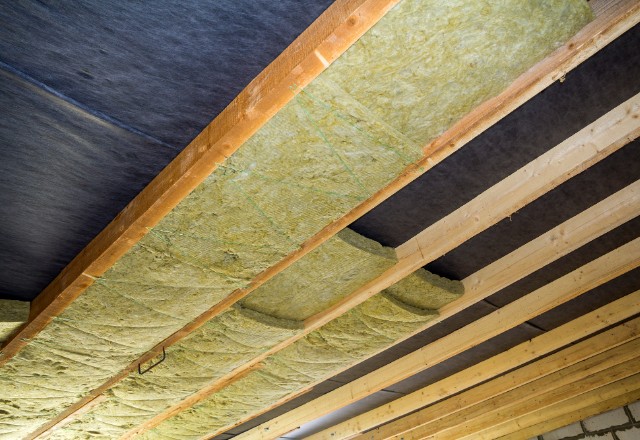
Installing fiberglass batt insulation in a knee wall attic requires careful attention to detail to ensure maximum effectiveness.
- One important factor to consider is the proper size of insulation to use. This can be determined by measuring the width and height of the stud cavity before selecting the appropriate insulation size.
- Once the correct size has been selected, the insulation should be cut and fitted into the cavity without compressing the material. It is important to make sure that all spaces are filled completely and that the insulation is flush with the studs.
- Next, a vapor barrier should be used to cover the insulation. This barrier helps to prevent moisture from entering the insulation, which can cause mold and mildew growth over time. The vapor barrier should be stapled securely to the studs, ensuring that there are no gaps or tears that could allow air or moisture to seep through.
- In addition to using a vapor barrier, proper air sealing is also important in knee wall attics. Any gaps or penetrations should be sealed using foam sealant or weather stripping to prevent air leaks and ensure that the insulation is as effective as possible.
Overall, installing fiberglass batt insulation in a knee wall attic requires attention to detail and a commitment to doing the job right. By selecting the proper insulation size, using a vapor barrier, and air sealing any gaps or penetrations, homeowners can help to ensure that their knee wall attic is properly insulated and energy efficient.
Rigid Foam Insulation Boards
Rigid foam insulation boards can be a great choice for insulating a knee wall attic. These boards are made from materials such as polystyrene, polyurethane, or polyisocyanurate, and can add significant R-value to the attic space.
Rigid foam insulation boards create a thermal barrier that helps to prevent air movement and reduce heat loss. When installed correctly, these boards can be particularly effective in areas that are difficult to insulate, such as sloped ceilings or areas where there isn’t much room for traditional batt insulation.
In addition to their insulating properties, rigid foam insulation boards can also help to improve the moisture resistance of the attic space. This can be especially important in humid climates where moisture can accumulate in the insulation and lead to mold or mildew growth.
It is important to note that rigid foam insulation boards require careful installation to ensure their maximum effectiveness. The boards should be cut to fit snugly in the attic space, and all seams and edges should be properly taped or sealed to prevent air leaks.
Overall, if you’re looking for an effective way to insulate your knee wall attic, rigid foam insulation boards can be a great option. They offer superior insulation and can help to create a more comfortable and energy-efficient living space.
Radiant Barriers and Vapor Barriers
When it comes to insulating knee wall attics, incorporating radiant and vapor barriers can be crucial to both prevent the spread of fire and improve energy efficiency.
Radiant barriers are typically installed on the underside of the roof rafters and work by reflecting heat back towards the roof to prevent it from entering the living space. This can be particularly beneficial in warmer climates where the sun’s heat can permeate the roof and make the space below uncomfortably hot. By reflecting this heat back towards the roof deck, radiant barriers can help to keep the attic space cooler, reducing the energy needed to cool the living area below.
Vapor barriers, on the other hand, help to prevent moisture from penetrating the insulation and causing damage to the structure of the home. Depending on the climate, vapor barriers can be installed on either the warm or cool side of the insulation. In cold climates, the vapor barrier should be installed on the warm side to help prevent warm, moist air from getting into the insulation and condensing. In warmer climates, the vapor barrier should be installed on the cool side to prevent moisture from getting in and causing mold or mildew growth.
Proper installation techniques are crucial when incorporating radiant and vapor barriers into knee wall attic insulation. Airtight seals and avoidance of air leakage are essential to ensure that the barriers are effective. If not installed correctly, a radiant or vapor barrier can actually make the insulation less effective by allowing air to move around it.
Air Sealing and Fireproofing Considerations
When it comes to insulating knee wall attics, air sealing and fireproofing are important considerations to take into account. Properly sealing all gaps and cracks to prevent air leakage and installing fire-resistant materials can help ensure safety and energy efficiency in your home. Let’s delve into these considerations further.
Creating an Air Barrier in the Attic Space
An attic can be a major source of air leakage and heat loss in a home. To improve energy efficiency and reduce energy bills, it is important to create an air barrier in the attic space. This will prevent air from escaping through gaps and holes, and keep the conditioned air inside the living spaces of the home.
- The first step in creating an air barrier is to identify any gaps or holes where air can enter or escape. It is important to inspect the entire attic for any openings around electrical boxes, light fixtures, or plumbing vents. These areas are common sources of air leakage and must be sealed properly.
- Once the openings have been identified, they should be sealed with caulk or foam insulation to prevent air from traveling in or out. Caulk works well for small gaps and cracks, while foam insulation is ideal for larger openings. All penetrations must be sealed properly to prevent any air leakage.
- In addition to sealing penetrations, it is also important to seal any access doors or hatches leading to the attic with weatherstripping. This will prevent any air from escaping through the attic entrance.
Creating attic ventilation is another important step in improving energy efficiency and preventing moisture buildup. Poor attic ventilation can lead to moisture problems, which can cause mold and other damage. By installing an attic ventilation system, air circulation will be improved and moisture will be reduced.
Fireproofing Materials for Knee Walls
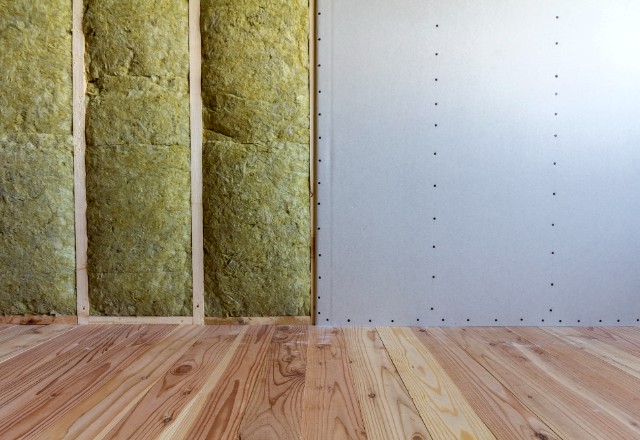
When it comes to insulating knee walls, fire safety should be a significant concern. Adding insulation to these areas can increase the risk of fire if appropriate fireproofing materials are not used. It is crucial to use fire-resistant materials when insulating and covering knee walls to ensure the safety of the occupants.
There are several fireproofing materials that can be used, including mineral wool, asbestos cement board, and gypsum board.
- Mineral wool is a popular choice because it is highly fire-resistant and does not produce toxic fumes when exposed to fire. It can be used as both insulation and a fire barrier.
- Asbestos cement board is another option that provides excellent fire resistance and insulation properties. However, it should only be used if it is properly installed and handled safely.
- Gypsum board, commonly known as drywall, is a fire-resistant material that can also be used for insulation. It is an affordable option and widely available.
It is important to avoid using standard materials such as drywall or wood, which can easily catch fire and increase the risk of spreading flames to other areas of the home. Instead, homeowners should opt for fire-resistant materials that are specifically designed to withstand high temperatures and prevent fires from spreading.
Conclusion
In conclusion, knee wall fires pose a significant risk in the event of a house fire. It is crucial for firefighters to have a deeper understanding of knee wall fires, particularly in older homes where knee walls may be present. While basic tactical approaches such as ventilation control and cooling the hidden fire can help address knee wall fires, more comprehensive education and training are necessary to improve response and reduce the risk of injury or fatalities. As such, we strongly encourage readers to seek out additional resources and training opportunities to better prepare themselves for the challenges of fighting knee wall fires.



 509-201-4190
509-201-4190
